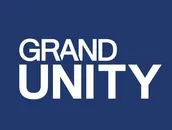A new concept condominium project that matches the boundless lifestyle of the new generation, Denim Jatujak designed under the concept of a balanced lifestyle, "Live-Work-Play." The project's highlight focuses on a premium communal area with full facilities and a variety of relaxation areas in all 4 buildings, such as a Running Track, Relax Pool, Theater and Game Room, E-Library, Yoga and Pilates Room, and Communal Rooftop Garden (Green Roof), including Sky Bridge, connected the communal space of each building. Moreover, this project has 6 types in an area starting from 20.5 - 50.5 square meters for you to choose the perfect one that fits your lifestyle.
Denim Jatujak is situated in the lifestyle center like Chatuchak, which is surrounded by many facilities, such as office buildings, schools, hospitals and famous department stores: Chatuchak Market, Union Mall, CentralPlaza Lat Phrao, Kasetsart University, Paolo Hospital Phaholyothin, etc. It is also close to nature as a large park of more than 700 rai, like Chatuchak Park, a BTS Skytrain station and the MRT underground train station, Chatuchak Park MRT that make traveling easy.
Project Information
Denim Jatujak is a condominium project located in Soi Vibhavadi-Rangsit 3, Chomphon, Chatuchak, Bangkok. It was developed by Grand Unity Development and completed in June 2022. This project is a high-rise condominium with 4 buildings as follows:
- Building A, 37-floor high, has 694 units.
- Building B, 22-floor high, has 389 units.
- Building C, 33-floor high, has 730 units.
- Building D, 10-floor high, has car parking and a communal area.
This project includes 1,813 units and a combined parking space of 978 cars, accounting for 53% of the total number of units.
Room Types and Details
Studio (22.5 - 23.0 square meters)
1 Bedroom (27 square meters)
1 Bedroom Corner (27.4 square meters)
1 Bedroom Plus (32.5 square meters)
1 Bedroom plus Corner (34.3 square meters)
2 Bedrooms (50.5 square meters)
Project Facilities
1st Floor
- Car Parking
- Running Track
- Kindergarten
- Lobby
- Mail Room and Smart Locker
7th Floor
- Communal Pool (Relax Pool)
- Kid Swimming Pool
- Rhythm Studio
- Theater and Game Room
- Bike Simulator
- Social Club
- E-Library
8th Floor
- Meeting Room and Brain Space
- Co-Kitchen Space
- Co-Dinner Area
10th Floor
- Communal Pool (Active Pool)
- Up & Above Gym
- Sauna & Steam Room
- Yoga and Pilates Room
- Communal Rooftop Garden (Green Roof)
- BBQ Area
Direction to the Project
- To get to the project by public transport, you can take an underground train, Blue Line MRT. Chatuchak Park MRT is the nearest station. When you leave the station, take a motorcycle taxi for 1.5 kilometers or only within 5 minutes.
- To get to the project by car, you can start from Royal Thai Army Club by heading to the northeast on Vibhavadi-Rangsit Road for 210 meters. Then, slightly turn right, drive for 1.2 kilometers, turn left into Soi Vibhavadi-Rangsit 3, drive straight for 400 meters, and find the project on your right-hand side.





